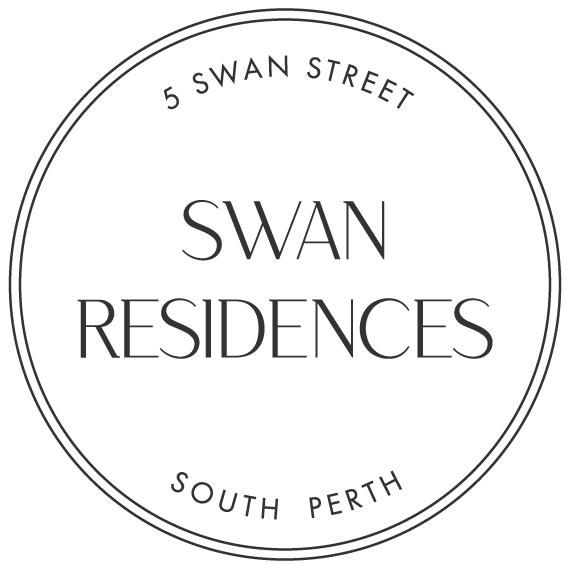
Scroll Down

Scroll Down
Embodying elegance and elevated sophistication,
STAG Developments and Zarq Architects have combined
to produce a set of defining homes without compromise.
Welcome to Swan Residences.
Embodying elegance and sophistication, STAG Developments and Zarq Architects have combined to produce a set of defining homes without compromise.
Welcome to Swan Residences.
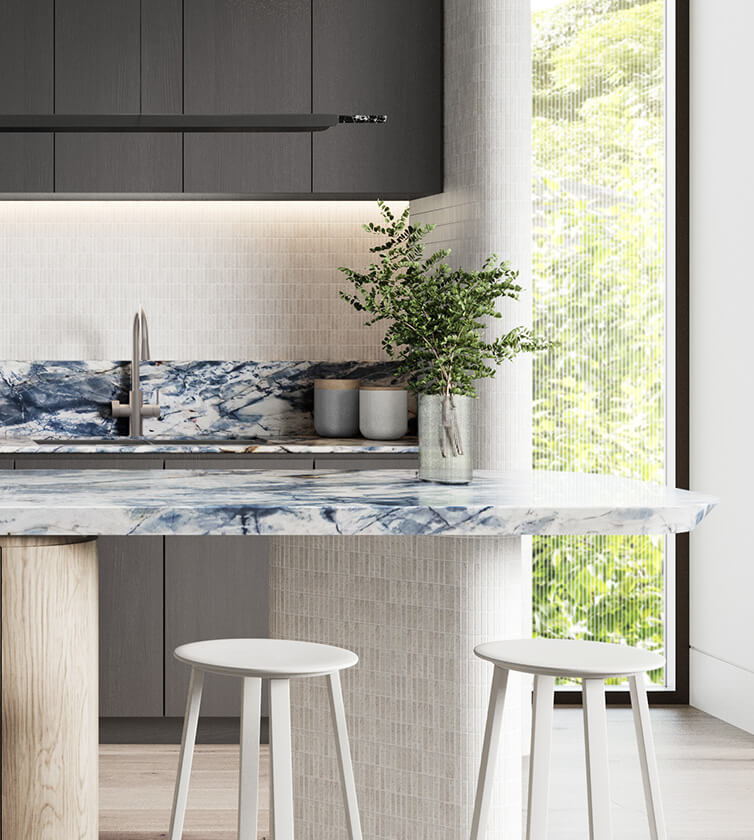
The Residences
Comprising of two standalone residences, Swan Residences is the height of class and opulence, represented by elegant internal compositions, architecturally curated forms and lush, verdant gardens. Each individually set home is distributed over three distinct levels, including large four-car garage with two elevated living levels overlooking the South Perth Foreshore and city skyline.
Bordered by intimate outdoor spaces to the front and rear, internal zones are designed to feel visually and physically connected to external zones whilst creating seamless transitions of habitable areas inside to out. Each home is generously considered and with four bedrooms, plunge pool, library, gym / theatre, cellar, open-plan kitchen and bar, a myriad of comfort and unrivaled amenity awaits. Welcome home.

The Residences
Comprising of two standalone residences, Swan Residences is the height of class and opulence, represented by elegant internal compositions, architecturally curated forms and lush, verdant gardens. Each individually set home is distributed over three distinct levels, including large four-car garage with two elevated living levels overlooking the South Perth Foreshore and city skyline.
Bordered by intimate outdoor spaces to the front and rear, internal zones are designed to feel visually and physically connected to external zones whilst creating seamless transitions of habitable areas inside to out. Each home is generously considered and with four bedrooms, plunge pool, library, gym / theatre, cellar, open-plan kitchen and bar, a myriad of comfort and unrivaled amenity awaits.
Welcome home.
The Residences
Comprising of two standalone residences, Swan Residences is the height of class and opulence, represented by elegant internal compositions, architecturally curated forms and lush, verdant gardens. Each individually set home is distributed over three distinct levels, including large four-car garage with two elevated living levels overlooking the South Perth Foreshore and city skyline.
Bordered by intimate outdoor spaces to the front and rear, internal zones are designed to feel visually and physically connected to external zones whilst creating seamless transitions of habitable areas inside to out. Each home is generously considered and with four bedrooms, plunge pool, library, gym / theatre, cellar, open-plan kitchen and bar, a myriad of comfort and unrivaled amenity awaits.
Welcome home.
"Architectural exteriors and refined interiors are designed, furnished and finished to the highest degree with meticulous attention to detail."
Swan Residences presents a dynamic profile, with the north-facing facade displaying moments of curved geometry and layering, drawing the eye and evoking a sense of intrigue and playfulness. Lush fauna flows over the stepping terraces that rise from street-level, complimenting both homes in an effortless blending of built form and greenery.
Imbuing serenity and outdoor connection across three levels, Swan Residences offers a diverse range of amenities. The lower level consists of garage, theatre / gym and cellar, with the above levels housing all living necessities. An internal private lift eases transition between floors, with the staircase being the internal focal point, gliding through the core of the home and shifting light created by the architectural voids throughout the day.
Materiality was conditional to longevity and timelessness, opting for a pared back aesthetic and layering of textures. Robust materials are balanced with curvaceous and elegant forms, softened by a plethora of greenery across the buildings profile. Gardens blur the lines between different levels and offer an inviting view from within, whilst creating a harmonious relationship with the street and neighbouring homes.
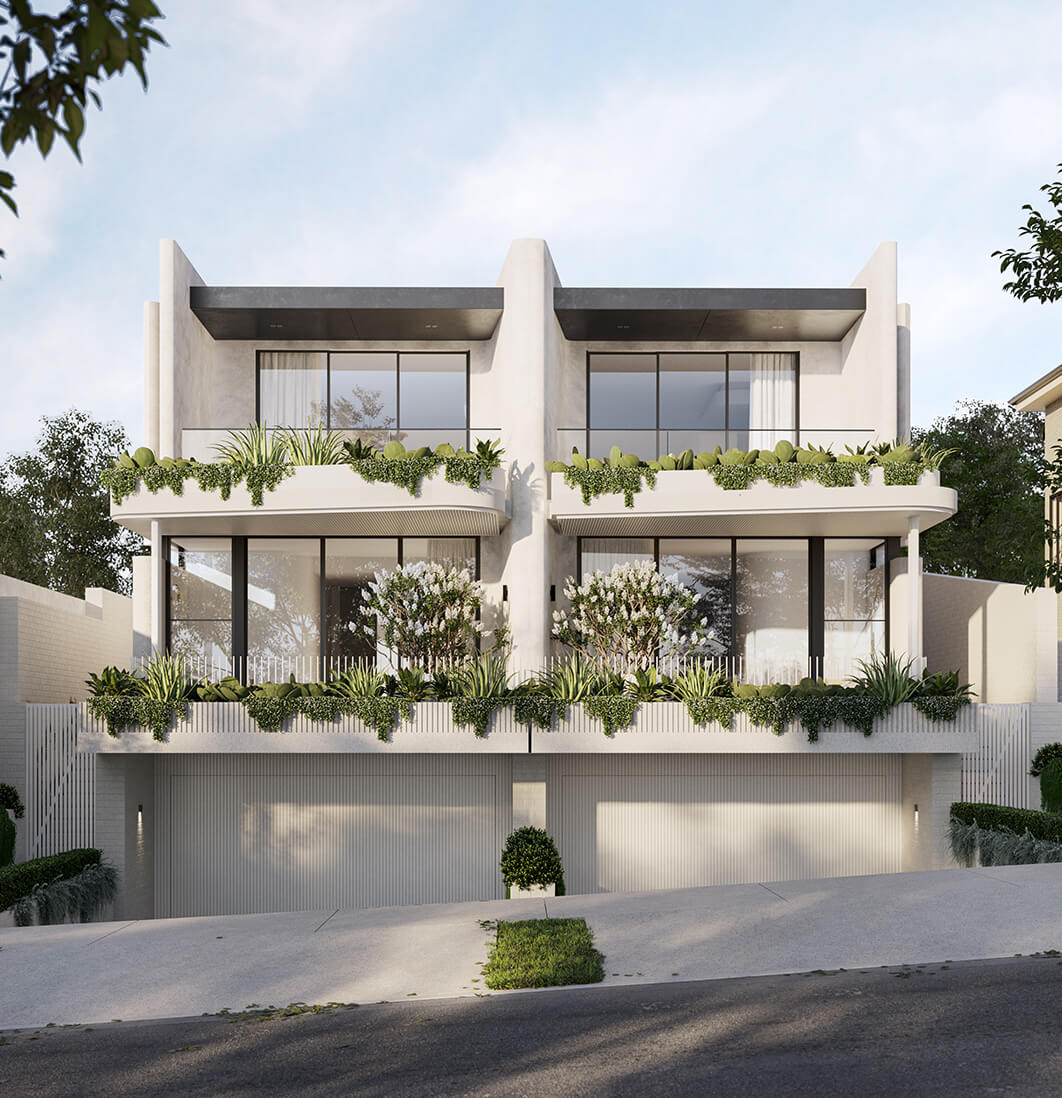

"Architectural exteriors and refined interiors are designed, furnished and finished to the highest degree with meticulous attention to detail."
Swan Residences presents a dynamic profile, with the north-facing facade displaying moments of curved geometry and layering, drawing the eye and evoking a sense of intrigue and playfulness. Lush fauna flows over the stepping terraces that rise from street-level, complimenting both homes in an effortless blending of built form and greenery.
Imbuing serenity and outdoor connection across three levels, Swan Residences offers a diverse range of amenities. The lower level consists of garage, theatre / gym and cellar, with the above levels housing all living necessities. An internal private lift eases transition between floors, with the staircase being the internal focal point, gliding through the core of the home and shifting light created by the architectural voids throughout the day.
Materiality was conditional to longevity and timelessness, opting for a pared back aesthetic and layering of textures. Robust materials are balanced with curvaceous and elegant forms, softened by a plethora of greenery across the buildings profile. Gardens blur the lines between different levels and offer an inviting view from within, whilst creating a harmonious relationship with the street and neighbouring homes.
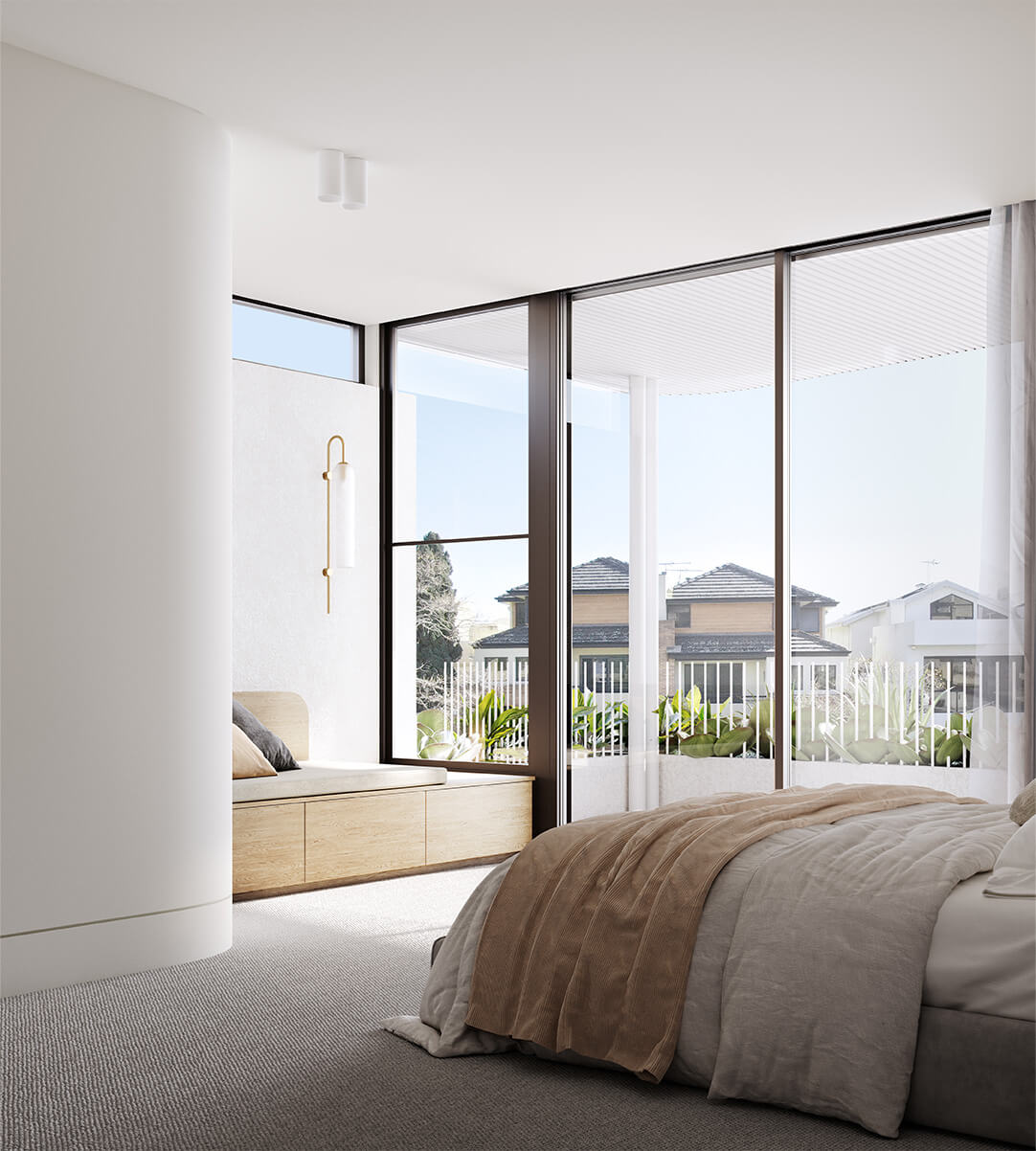
"Interiors adopt a strong material palette that is natural yet durable, exhibiting a sense of calming, grace and elegance."
Begin your day waking within the privacy of ones master bedroom, with dappled sunlight permeating the space via the floor-to-ceiling, north-facing windows. Draw back the curtains and find yourself connected to the outdoors via personal balcony, adorned with lush greenery overlooking Swan Street.
Master bedrooms enjoy an intimate ensuite and lavish walk-in-robe, each purposefully curated and showcasing a highly textured and refined palette. The adjoining private balcony is accessed via the
full-height sliding doors, offering a symbiotic connection to the external garden terrace.
Master and bedrooms two and three are located on the first level, with a fourth bedroom / guestroom complete with ensuite on the second level. Bedrooms offer carpet underfoot and built-in-robes in bedrooms two, three and four, with each maintaining visual connection to outdoor spaces.

"Interiors adopt a strong material palette that is natural yet durable, exhibiting a sense of calming, grace and elegance."
Begin your day waking within the privacy of ones master bedroom, with dappled sunlight permeating the space via the floor-to-ceiling, north-facing windows. Draw back the curtains and find yourself connected to the outdoors via personal balcony, adorned with lush greenery overlooking Swan Street.
Master bedrooms enjoy an intimate ensuite and lavish walk-in-robe, each purposefully curated and showcasing a highly textured and refined palette. The adjoining private balcony is accessed via the
full-height sliding doors, offering a symbiotic connection to the external garden terrace.
Master and bedrooms two and three are located on the first level, with a fourth bedroom / guestroom complete with ensuite on the second level. Bedrooms offer carpet underfoot and built-in-robes in bedrooms two, three and four, with each maintaining visual connection to outdoor spaces.
"Interiors adopt a strong material palette that is natural yet durable, exhibiting a sense of calming, grace and elegance."
Begin your day waking within the privacy of ones master bedroom, with dappled sunlight permeating the space via the floor-to-ceiling, north-facing windows. Draw back the curtains and find yourself connected to the outdoors via personal balcony, adorned with lush greenery overlooking Swan Street.
Master bedrooms enjoy an intimate ensuite and lavish walk-in-robe, each purposefully curated and showcasing a highly textured and refined palette. The adjoining private balcony is accessed via the full-height sliding doors, offering a symbiotic connection to the external garden terrace.
Master and bedrooms two and three are located on the first level, with a fourth bedroom / guestroom complete with ensuite on the second level. Bedrooms offer carpet underfoot and built-in-robes in bedrooms two, three and four, with each maintaining visual connection to outdoor spaces.
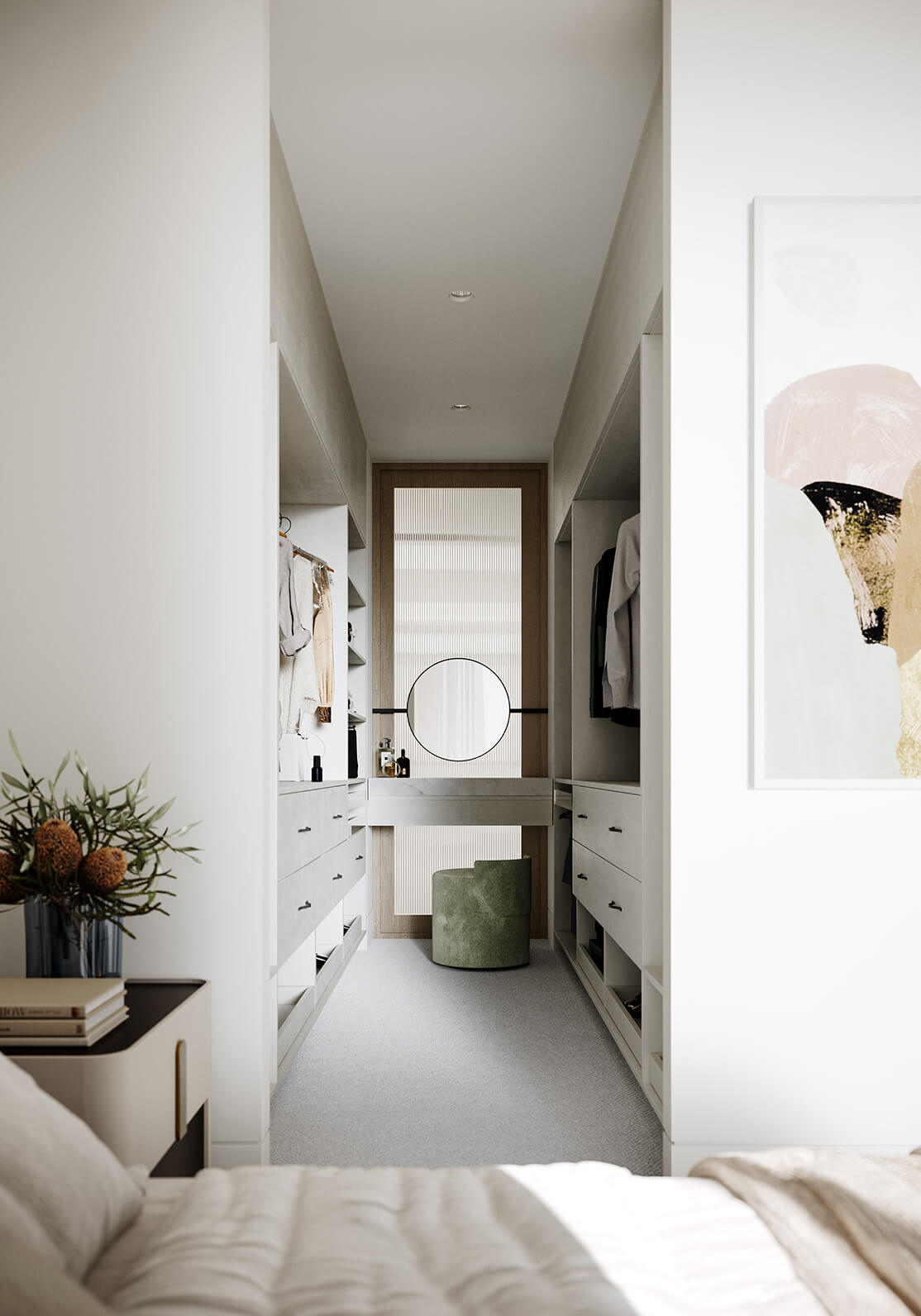

“A key consideration for these homes was to draw the exterior inside by adopting a natural, textured palette”
Zac Evangelisti
Director at Zarq Architects


“A key consideration for these homes was to draw the exterior inside by adopting a natural, textured palette”
Zac Evangelisti
Director at Zarq Architects


“A key consideration for these homes was to draw the exterior inside by adopting a natural, textured palette”
Zac Evangelisti
Director at Zarq Architects
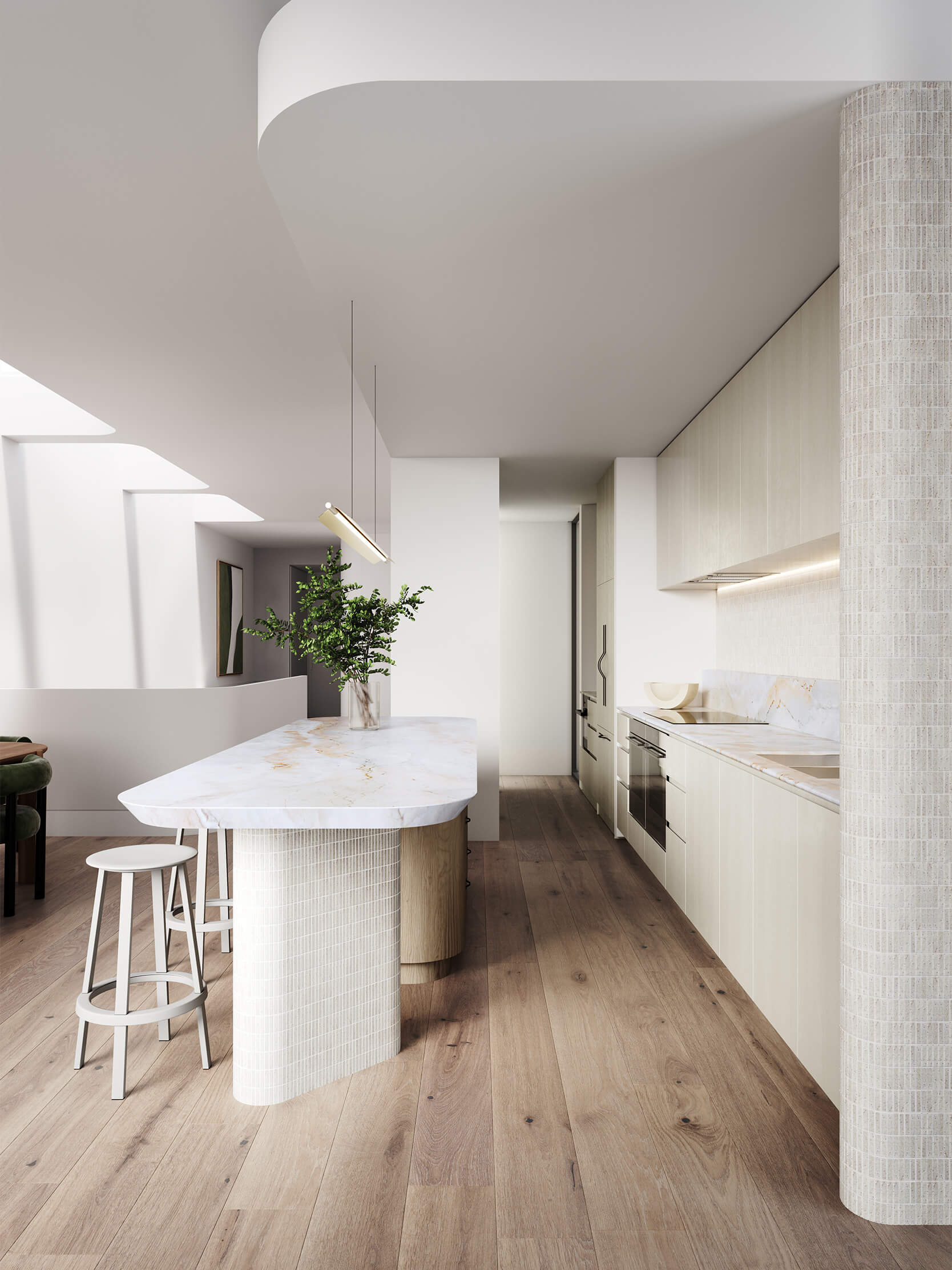
"Kitchen's feature a combination of treatments and select finishes, resulting in a satisfying blend of natural materials and bespoke joinery elements."
Once risen and refreshed, head upstairs via the sculptural staircase to the heart of the home - the kitchen. Admiring the curved and fluid internal shapes of the open-plan layout, switch on tahe coffee machine and unfurl the morning paper, taking seat at the island bench whilst breakfast warms on the stove.
Each kitchen is outfit with appliances from premium Swiss manufacturer V-Zug. Fully-integrated, the induction / gas option stovetop, concealed rangehood, dual pyrolytic ovens, additional steam oven and dishwasher appliances cater for any culinary pursuit. An integrated refrigerator / freezer and wine fridge completes the set.
Expertly crafted joinery, finishes and appliances combine and contrast to create a striking and effective composition. A main feature within each home, the natural Marble (Dawn scheme) or Quartzite stone (Dusk scheme) benchtops and splashbacks bring a sense of individuality, warmth and character to the kitchens.
Elements of warm timbers and beautiful hand-made Japanese mosaic tiling further enhance the interior scheme, where the island bench provides both visual interest and functional seating. The scullery connects and extends the floor and workable space, with the entirety overlooking the dining, living and balcony zones.
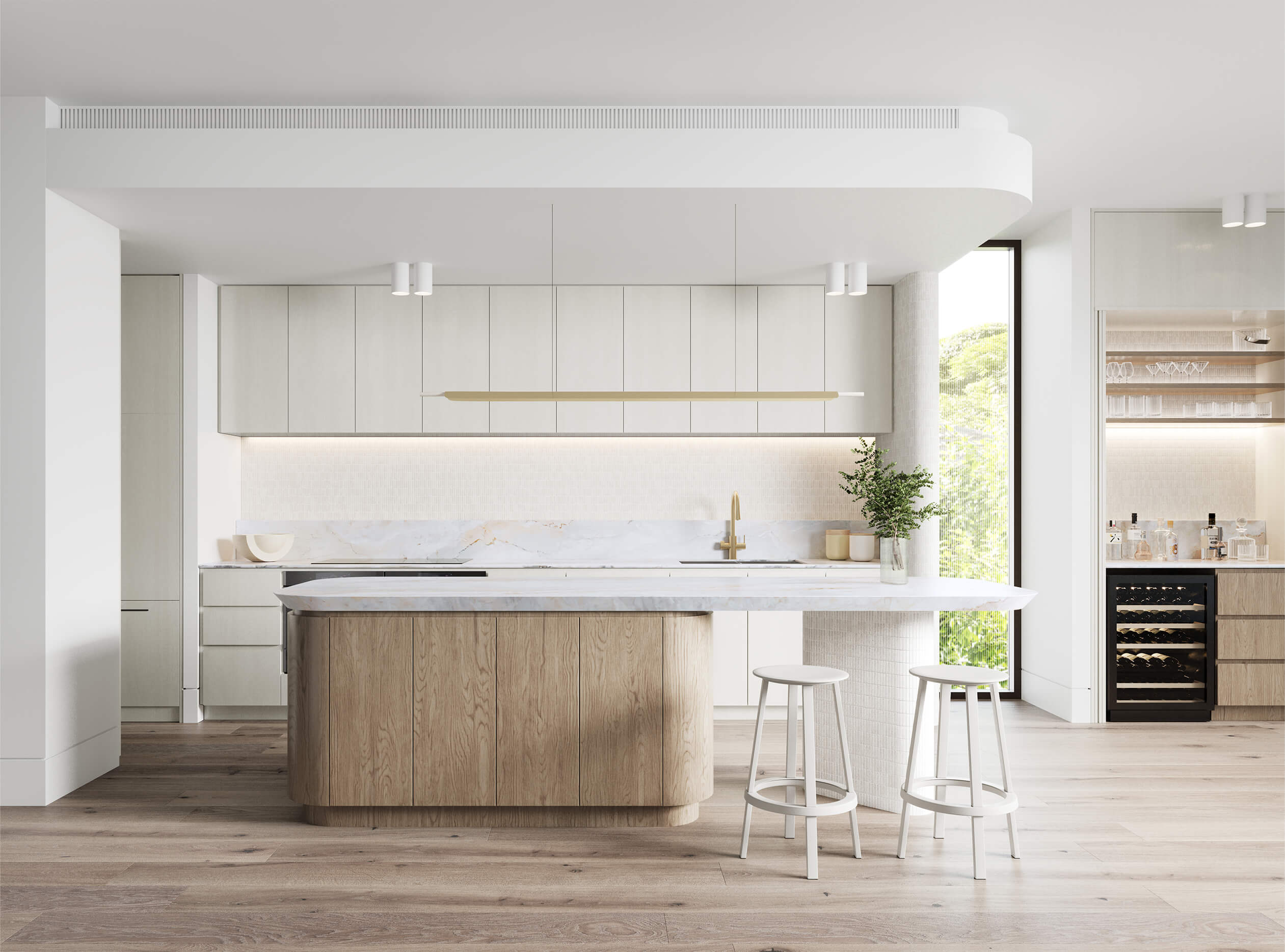
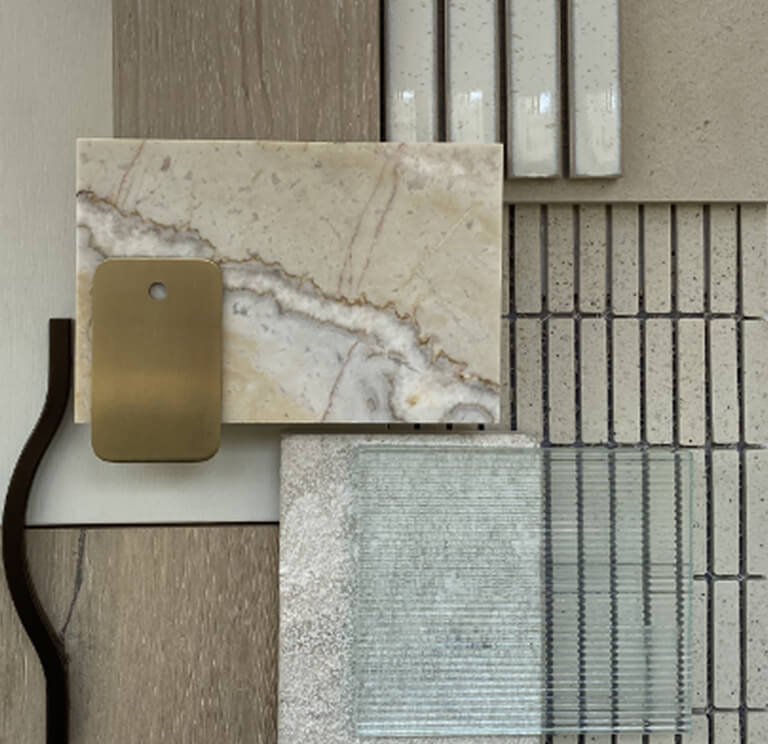
Dawn Scheme
- Natural Marble Stone
- White Gum Timber Veneer
- Silk Woodmatt Cabinetry
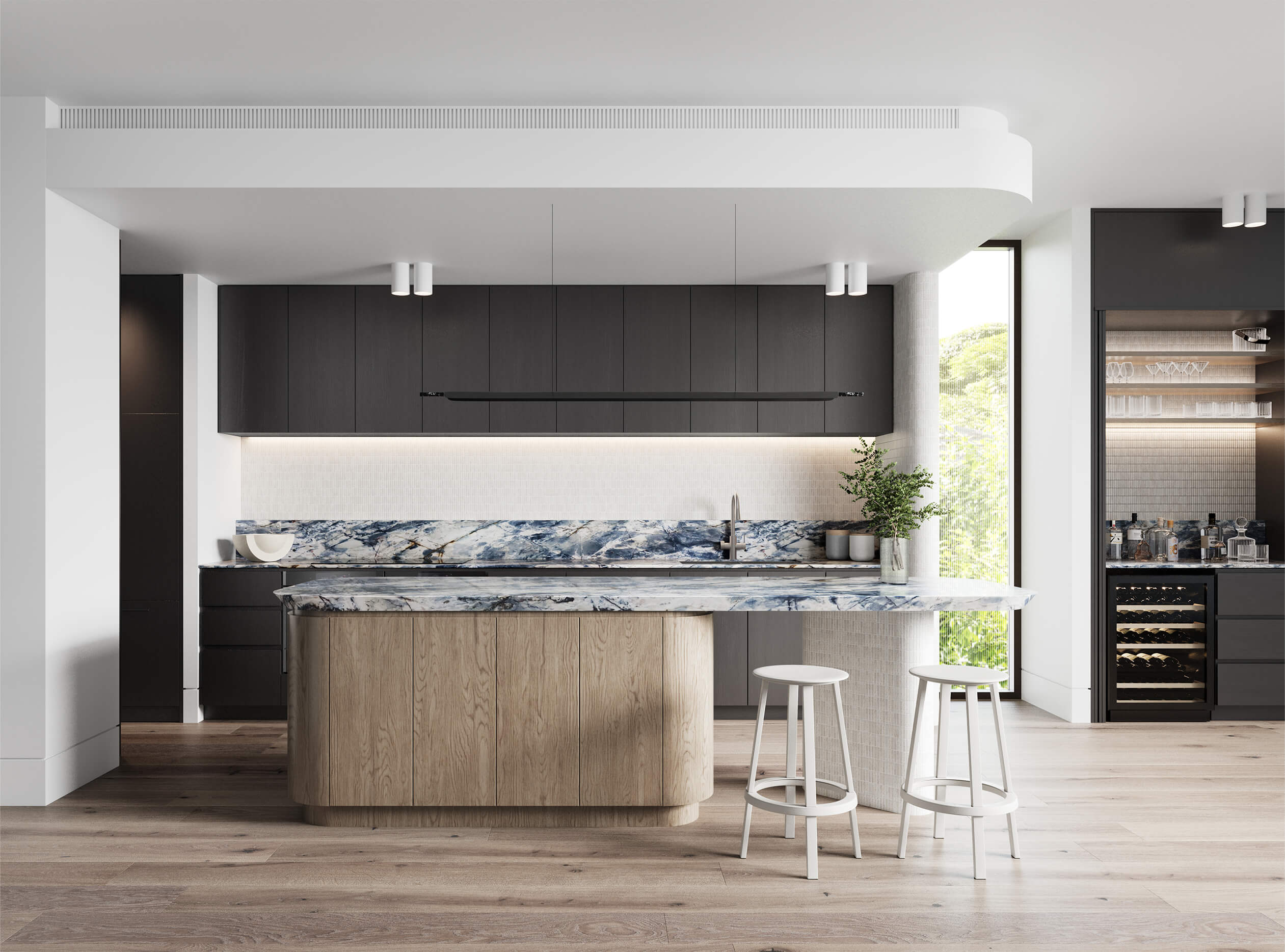
Dusk Scheme
- Natural Quartzite Stone
- White Gum Timber Veneer
- Cinder Woodmatt Cabinetry
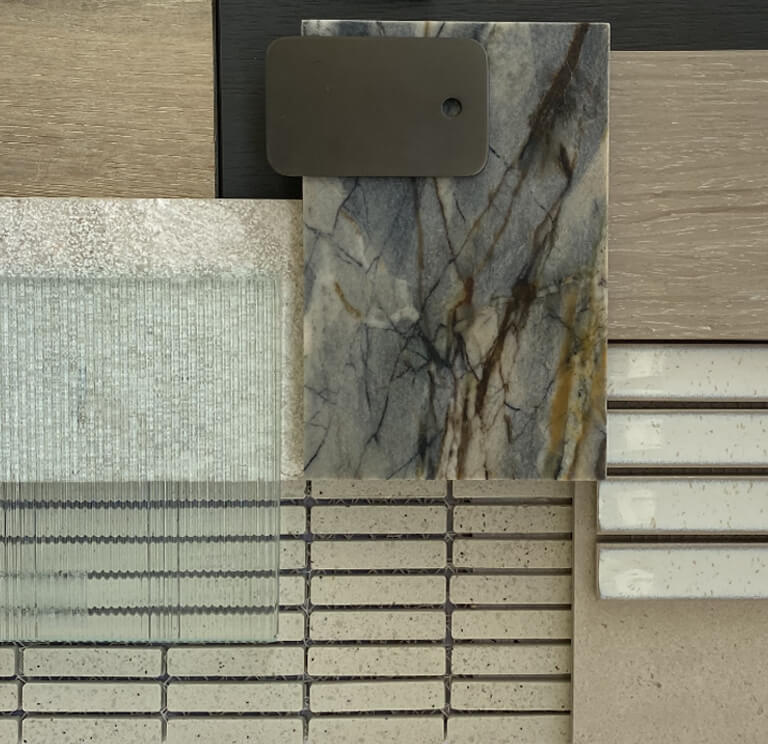
"Kitchen's feature a combination of treatments and select finishes, resulting in a satisfying blend of natural materials and bespoke joinery elements."
Once risen and refreshed, head upstairs via the sculptural staircase to the heart of the home - the kitchen. Admiring the curved and fluid internal shapes of the open-plan layout, switch on the coffee machine and unfurl the morning paper, taking seat at the island bench whilst breakfast warms on the stove.
Each kitchen is outfit with appliances from premium Swiss manufacturer V-Zug. Fully-integrated, the induction / gas option stovetop, concealed rangehood, dual pyrolytic ovens, additional steam oven and dishwasher appliances cater for any culinary pursuit. An integrated refrigerator / freezer and wine fridge completes the set.
Expertly crafted joinery, finishes and appliances combine and contrast to create a striking and effective composition. A main feature within each home, the natural Marble (Dawn scheme) or Quartzite stone (Dusk scheme) benchtops and splashbacks bring a sense of individuality, warmth and character to the kitchens.
Elements of warm timbers and beautiful hand-made Japanese mosaic tiling further enhance the interior scheme, where the island bench provides both visual interest and functional seating. The scullery connects and extends the floor and workable space, with the entirety overlooking the dining, living and balcony zones.



Dark Scheme Finishes
- Natural Quartzite Stone
- White Gum Timber Veneer Joinery
- Cinder Woodmatt Cabinetry

Light Scheme Finishes
- Natural Marble Stone
- White Gum Timber Veneer Joinery
- Silk Woodmatt Cabinetry

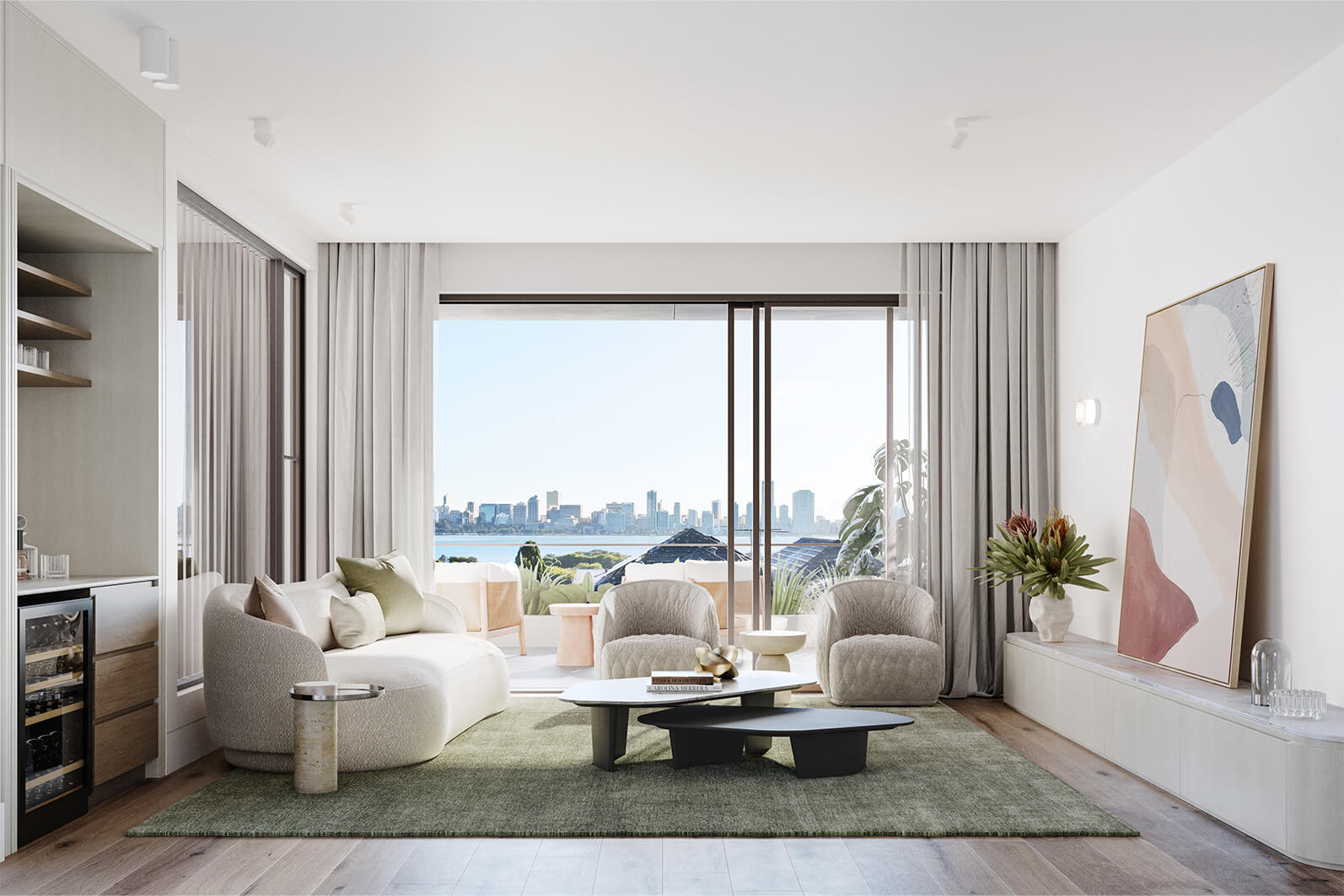

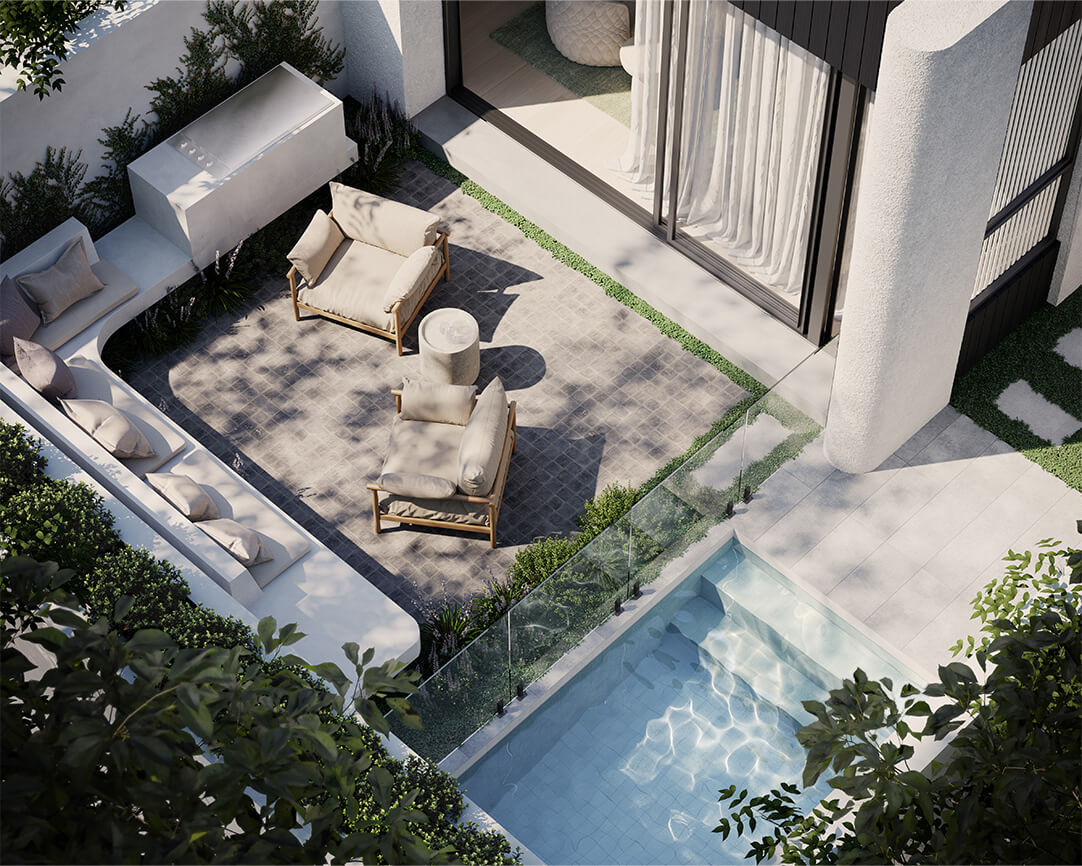
"Every living area is visually connected to a garden making for an enjoyable, liveable space."
With your morning routine complete, move from the kitchen and dining through the lounge to open the double-glazed sliding windows, creating an extension of the interiors to the alfresco terrace outside. Venture onto the tiled outdoor surface and soak in the atmosphere as you peruse the uninterrupted views of the Perth skyline, or East to Optus Stadium and Heirisson island, or West to King's Park and Botanic Gardens.
With consideration given to internal circulation, the open plan layout between kitchen, living and dining zones gives a feeling of space and airiness. The curved geometry in the external facade is reflected within the interiors, with nuances of sculpture and form creating individual yet cohesive moments throughout.
The upper level enjoys outdoor entertainment and relaxation spaces at both the front and rear of the home. An alfresco balcony extends from the living area at the front, perfect for an evening hosting friends and family. To the rear is an intimate courtyard and barbecue area opening-out from the office / retreat zone, complete with pool and towering natural foliage for privacy. A fourth bedroom with dedicated ensuite also resides on this level, perfect for visiting guests.

"Every living area is visually connected to a garden making for an enjoyable, liveable space."
With your morning routine complete, move from the kitchen and dining through the lounge to open the double-glazed sliding windows, creating an extension of the interiors to the alfresco terrace outside. Venture onto the tiled outdoor surface and soak in the atmosphere as you peruse the uninterrupted views of the Perth skyline, or East to Optus Stadium and Heirisson island, or West to King's Park and Botanic Gardens.
With consideration given to internal circulation, the open plan layout between kitchen, living and dining zones gives a feeling of space and airiness. The curved geometry in the external facade is reflected within the interiors, with nuances of sculpture and form creating individual yet cohesive moments throughout.
The upper level enjoys outdoor entertainment and relaxation spaces at both the front and rear of the home. An alfresco balcony extends from the living area at the front, perfect for an evening hosting friends and family. To the rear is an intimate courtyard and barbecue area opening-out from the office / retreat zone, complete with pool and towering natural foliage for privacy. A fourth bedroom with dedicated ensuite also resides on this level, perfect for visiting guests.
"Kitchen's feature a combination of treatments and select finishes, resulting in a satisfying blend of natural materials and bespoke joinery elements."
Once risen and refreshed, head upstairs via the sculptural staircase to the heart of the home - the kitchen. Admiring the curved and fluid internal shapes of the open-plan layout, switch on the coffee machine and unfurl the morning paper, taking seat at the island bench whilst breakfast warms on the stove.
Each kitchen is outfit with appliances from premium Swiss manufacturer V-Zug. Fully-integrated, the induction / gas option stovetop, concealed rangehood, dual pyrolytic ovens, additional steam oven and dishwasher appliances cater for any culinary pursuit. An integrated refrigerator / freezer and wine fridge completes the set.
Expertly crafted joinery, finishes and appliances combine and contrast to create a striking and effective composition. A main feature within each home, the natural Marble (Dawn scheme) or Quartzite stone (Dusk scheme) benchtops and splashbacks bring a sense of individuality, warmth and character to the kitchens.
Elements of warm timbers and beautiful hand-made Japanese mosaic tiling further enhance the interior scheme, where the island bench provides both visual interest and functional seating. The scullery connects and extends the floor and workable space, with the entirety overlooking the dining, living and balcony zones.



Dawn Scheme
- Natural Marble Stone
- White Gum Timber Veneer
- Silk Woodmatt Cabinetry

Dusk Scheme
- Natural Quartzite Stone
- White Gum Timber Veneer
- Cinder Woodmatt Cabinetry


"Every living area is visually connected to a garden making for an enjoyable, liveable space."
With your morning routine complete, move from the kitchen and dining through the lounge to open the double-glazed sliding windows, creating an extension of the interiors to the alfresco terrace outside. Venture onto the tiled outdoor surface and soak in the atmosphere as you peruse the uninterrupted views of the Perth skyline, or East to Optus Stadium and Heirisson island, or West to King's Park and Botanic Gardens.
With consideration given to internal circulation, the open plan layout between kitchen, living and dining zones gives a feeling of space and airiness. The curved geometry in the external facade is reflected within the interiors, with nuances of sculpture and form creating individual yet cohesive moments throughout.
The upper level enjoys outdoor entertainment and relaxation spaces at both the front and rear of the home. An alfresco balcony extends from the living area at the front, perfect for an evening hosting friends and family. To the rear is an intimate courtyard and barbecue area opening-out from the office / retreat zone, complete with pool and towering natural foliage for privacy. A fourth bedroom with dedicated ensuite also resides on this level, perfect for visiting guests.

As your day progresses, steal yourself to the master ensuite for moments of relaxation and pamper. Run the water and as the
bath fills, set a candle on the vanity and let the ambiance of the soft furnishings and light interior tones set your body and mind to ease.
Ensuites and bathrooms throughout are luxuriously appointed. Sandblasted limestone sets the elegant backdrop for each,
with a feature wall-sconce illuminating the mottled surfaces and permeating soft, dappled light. Crisp materiality in mosaic wall tiles, fluted glass, timber joinery and Pilbara stone benchtops contrast against one-another, offering a dynamic and textural space.
Master ensuites are equipped with a floating stone double-vanity, providing ample storage and complemented by individual mirrors, inset basin and Italian tapware. Dual shower heads and free-standing bath are housed within the designated wet area, enveloped by fluted glass and Japanese mosaic tile.
Additional bathrooms enjoy similar features, and each display a rich and individual identity whilst remaining aesthetically uniform across the home.
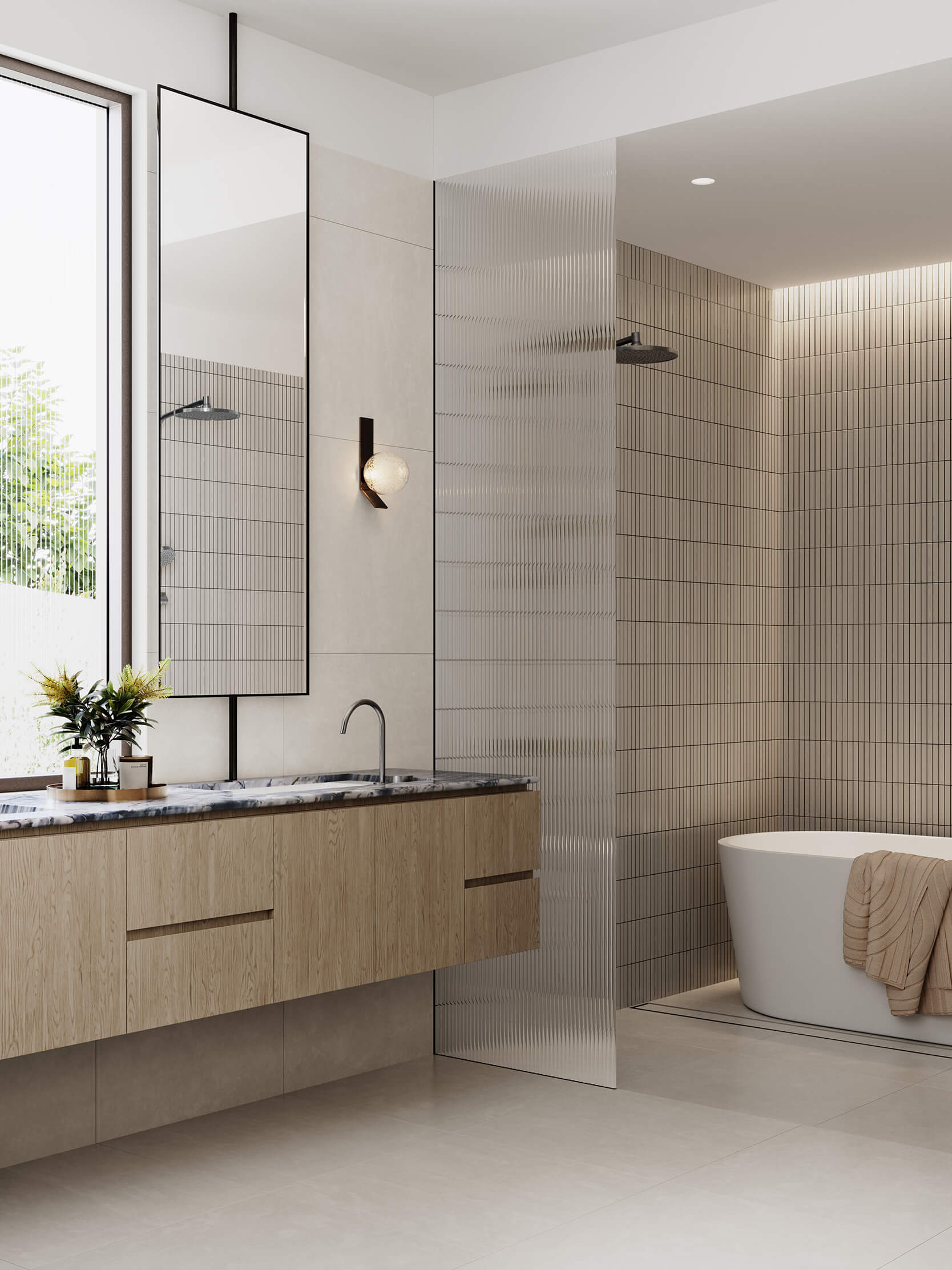

“Thoughtful planting and garden settings create a calming and inviting atmosphere and outlook within the home and maintain reference to the traditional typologies in the area.”
Tim Davies
Director at Tim Davies Landscaping
“Thoughtful planting and garden settings create a calming and inviting atmosphere and outlook within the home and maintain reference to the traditional typologies in the area.”
Tim Davies
Director at Tim Davies Landscaping


As your day progresses, steal yourself to the master ensuite for moments of relaxation and pamper. Run the water and as the
bath fills, set a candle on the vanity and let the ambiance of the soft furnishings and light interior tones set your body and mind to ease.
Ensuites and bathrooms throughout are luxuriously appointed. Sandblasted limestone sets the elegant backdrop for each,
with a feature wall-sconce illuminating the mottled surfaces and permeating soft, dappled light. Crisp materiality in mosaic wall tiles, fluted glass, timber joinery and Pilbara stone benchtops contrast against one-another, offering a dynamic and textural space.
Master ensuites are equipped with a floating stone double-vanity, providing ample storage and complemented by individual mirrors, inset basin and Italian tapware. Dual shower heads and free-standing bath are housed within the designated wet area, enveloped by fluted glass and Japanese mosaic tile.
Additional bathrooms enjoy similar features, and each display a rich and individual identity whilst remaining aesthetically uniform across the home.
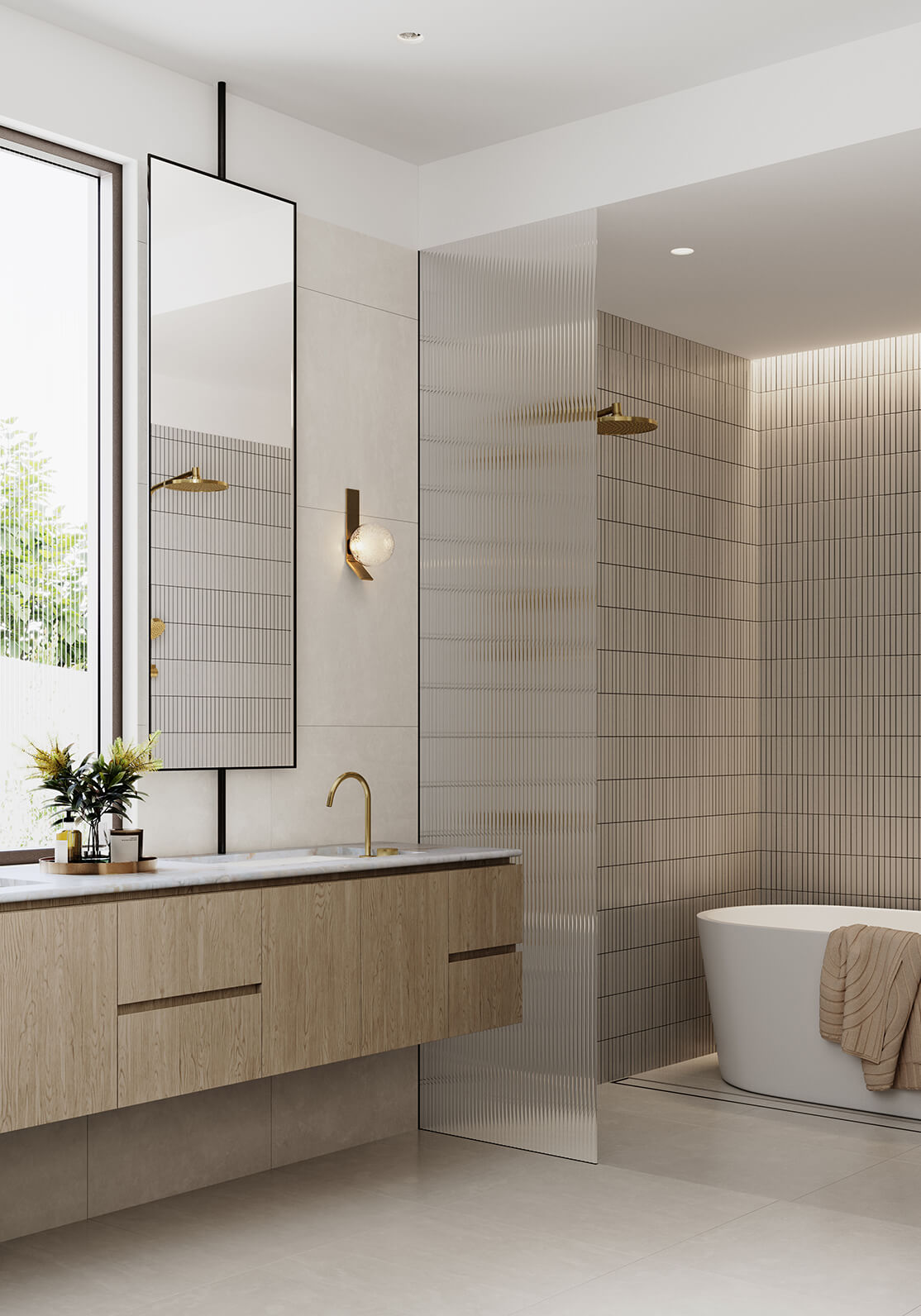

“Thoughtful planting and garden settings create a calming and inviting atmosphere and outlook within the home and maintain reference to the traditional typologies in the area.”
Tim Davies
Director at Tim Davies Landscaping
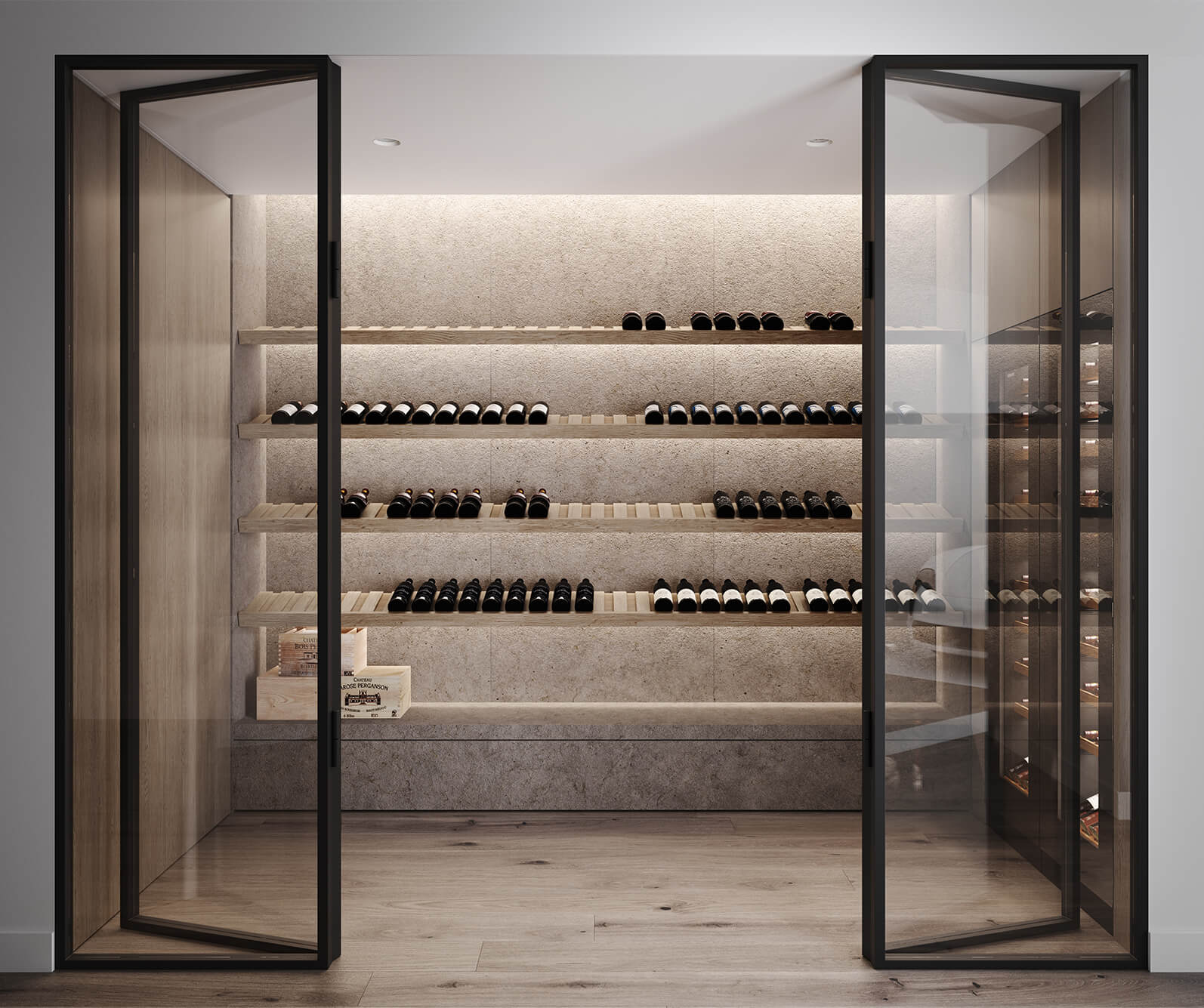

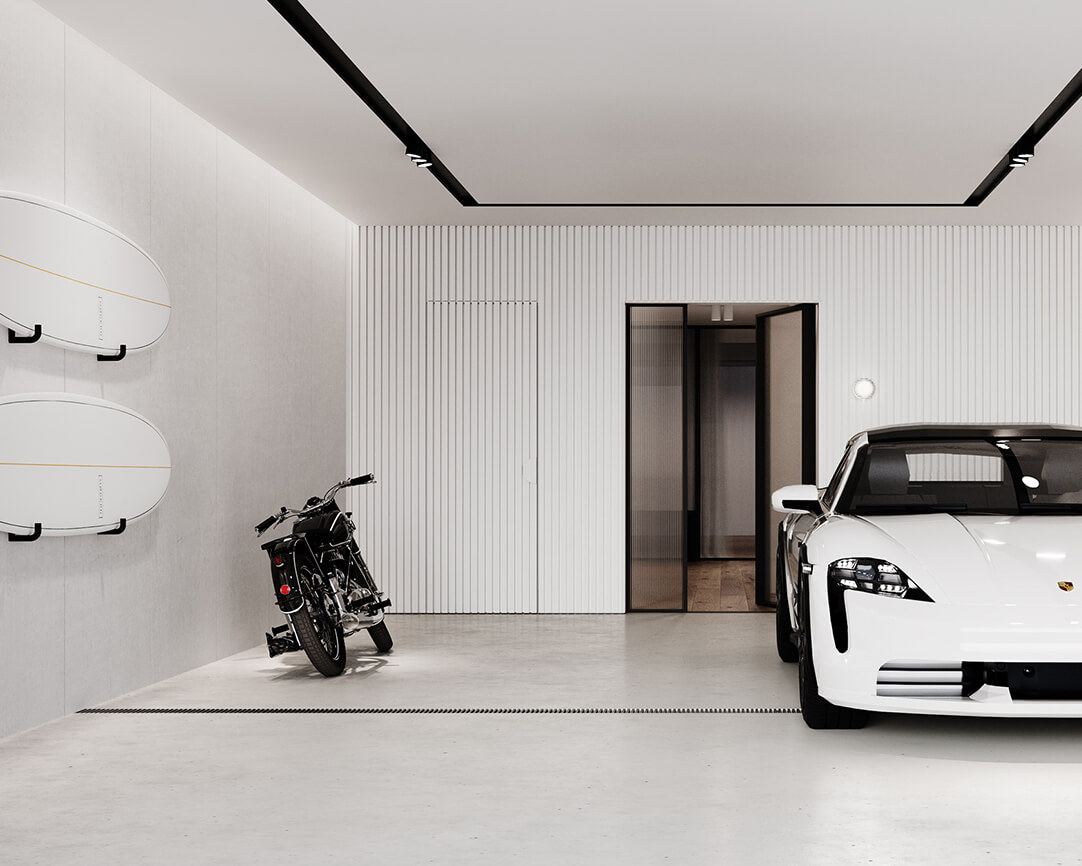
"Emphasising privacy and sculptural form, the design accentuates curved shapes and a design language that is echoed throughout the building."
Embracing the full amenity of your new abode, know you have an abundance of activities within the home to see you through the day. Get in an afternoon workout at your personal gym, followed with a refreshing dip in the plunge pool. Or perhaps choose a book from the library and remain undisturbed in the comfort of your retreat, taking in the gardens overlooking the back courtyard. Better yet, grab your favourite bottle of red and bask in the sunlight of the rear courtyard as you prepare for an evening of dinner and degustation.
Affording comfort and ease of living, each floor of the home offers numerous conveniences. The ground level houses a beautifully crafted wine cellar, theatre / gym and four car garage. Progressing upwards, the first level consists of the Master bedroom with private balcony, second and third bedrooms, library snug and designated laundry.
The second level accomplishes the home with north-facing balcony extending from the living area, a stylish drinks cabinet offering connection through to the well-appointed kitchen and dining zones, a dual desk study area, cosy retreat, fourth bedroom and the outdoor courtyard, barbecue and plunge pool to the rear.
"Emphasising privacy and sculptural form, the design accentuates curved shapes and a design language that is echoed throughout the building."
Embracing the full amenity of your new abode, know you have an abundance of activities within the home to see you through the day. Get in an afternoon workout at your personal gym, followed with a refreshing dip in the plunge pool. Or perhaps choose a book from the library and remain undisturbed in the comfort of your retreat, taking in the gardens overlooking the back courtyard. Better yet, grab your favourite bottle of red and bask in the sunlight of the rear courtyard as you prepare for an evening of dinner and degustation.
Affording comfort and ease of living, each floor of the home offers numerous conveniences. The ground level houses a beautifully crafted wine cellar, theatre / gym and four car garage. Progressing upwards, the first level consists of the Master bedroom with private balcony, second and third bedrooms, library snug and designated laundry.
The second level accomplishes the home with north-facing balcony extending from the living area, a stylish drinks cabinet offering connection through to the well-appointed kitchen and dining zones, a dual desk study area, cosy retreat, fourth bedroom and the outdoor courtyard, barbecue and plunge pool to the rear.

